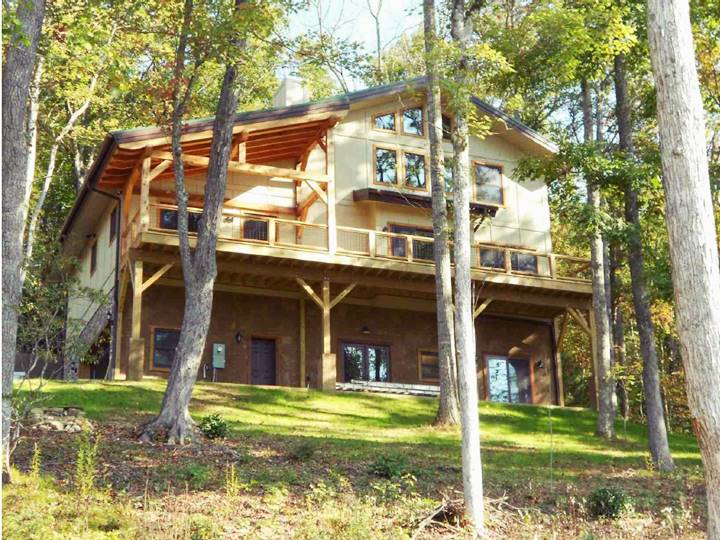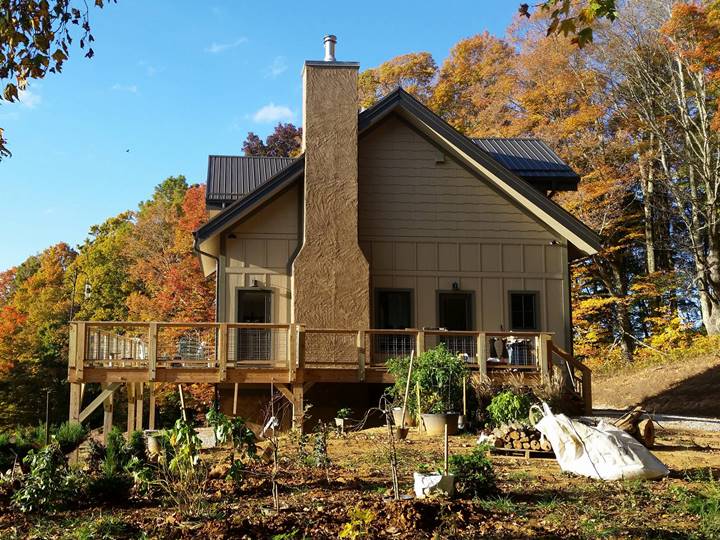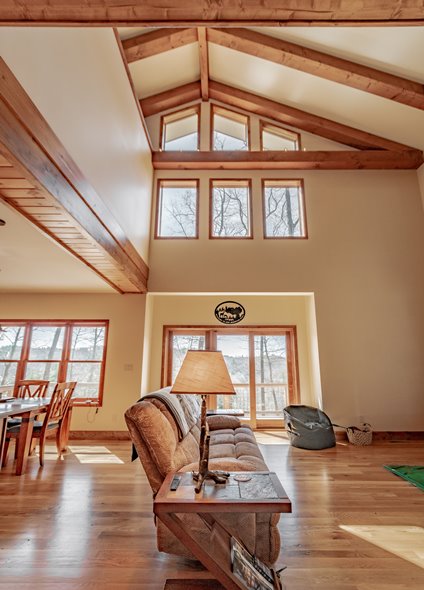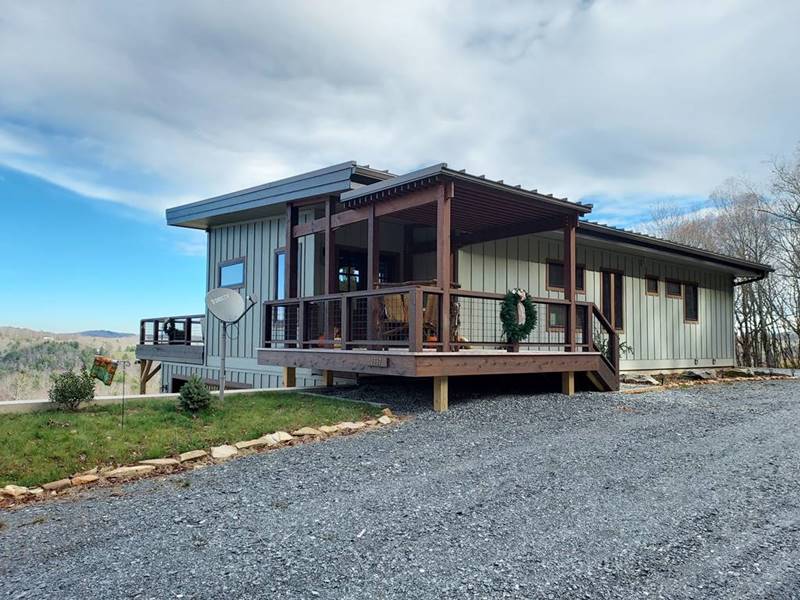Custom Home Builder
Design/Build or Bring Your Plans
Free Consultation
Site Considerations and Selection
Budget Review
Floor Planning
Development of plans or modifications of existing plans
Energy Efficient Priorities
Environmental Considerations
Design & Engineering
Radon Mitigation
Exterior Wall Options including ShopBuilt Panelized Systems or SIP's
SIP's Roof Panels
Radiant Floor Heat, Geothermal HVAC Systems, Energy Efficient HVAC Systems
Energy Efficient Appliances
We build or design/build homes for clients who understand and appreciate the value in utilizing the latest in building science methods and materials to create homes with excellent structual integrity, superior energy efficiency and reduced environmental impact.
We are a home builder who specializes in design & construction methods that reduce waste during the building process and-onsite construction, utilize green materials and technologies that lessen energy consumption.
We are a true turn-key builder who can take your project from concept to final interior details.

Residential Project
Boone, NC
This home received both Energy Star 3 and
Greenbuilt Allicance Certifications.

Residential Project
Roan Mountain, TN
This home provides the owners with a 45-50% reduction in utility bills
Design & Engineering
Our Designers Bring Unlimited Imagination To The Table
When we begin the process of working with a client to build or design/build their home, we listen to the client's ideas, wants and needs. You may have a very good idea of how your finished project should look and the needed space and elements required to fit your lifestyle. Or, you may know that you want a certain visual appeal but not sure of the best way to incorporate those needs into a design.c
High Country Timberframe offers consultation and design services including floor planning and site selection services. We can design and engineer your entire project from conceptual floor plans with elevations to construction blueprints. We can easily incorporate Structural Insulated Panels or ShopBuilt Panelized Wall Systems into any design.
Once the floor plan is finalized, we focus on the design and construction of the building envelope - foundation, walls, roof and then address the interior efficiency and comfort aspects. The envelope-first focus dramatically reduces the energy required to heat and cool a high performance home and also ensures the structural integrity is not compromised.

Trained & Experienced Building Crew
HCTF owners are actively involved in every project and always available to answer any questions you may have.
- *Our staff carpenters are full time employees.
- *They are trained and knowledgeable in Timber Frame, SIPS, Panelized Wall and Standard Construction. Most have received their HERS Rater, BPI Building Envelope and Envelope Professional Certifications.
- *Having our own in-house crew, allows us to maintain quality control while simultaneously ensuring the project proceeds according to schedule.
- *A full-time job foreman/project manager/owner will be on-site daily to expedite decision making and to ensure scheduling deadlines are met.
- *Constant communication will be maintained with all sub-contractors to ensure project is proceeding according to schedule.
- *We maintain constant communication and updates with our clients via text, email, phone and in-person
Planning To Build?
Contact Us At 828.264.8971 or
High Country Timberframe and Gallery Woodworking - 828.264.8971
2023 All Rights Reserved
